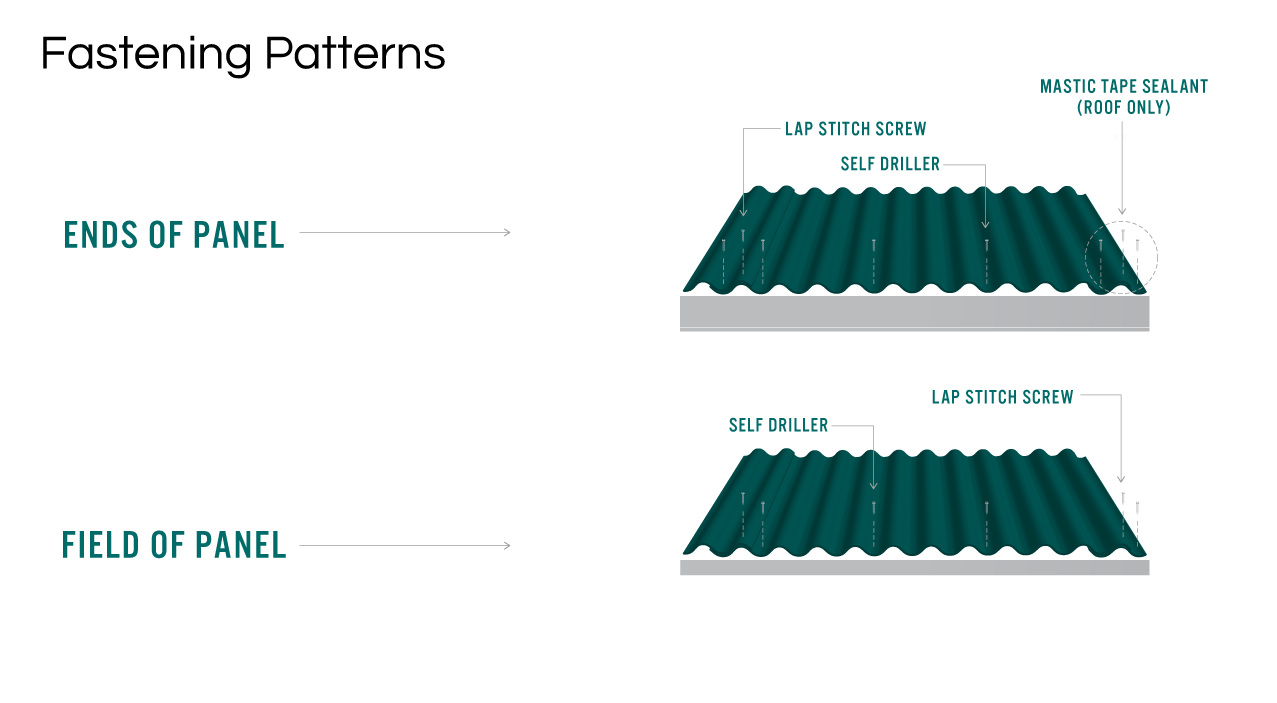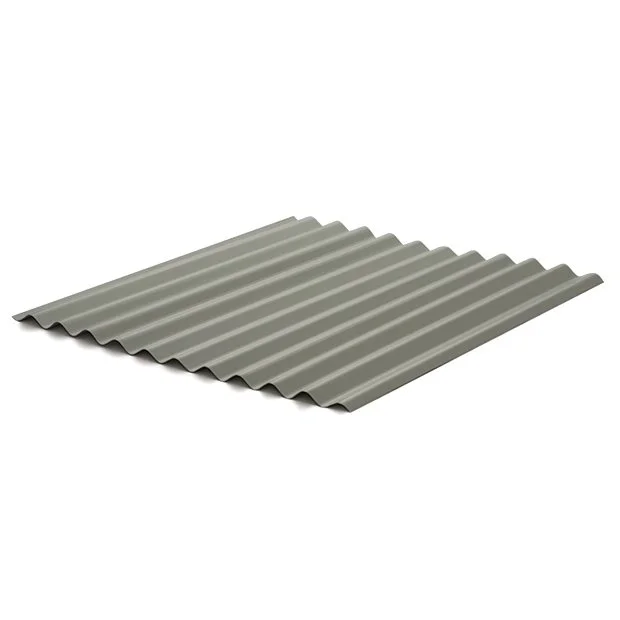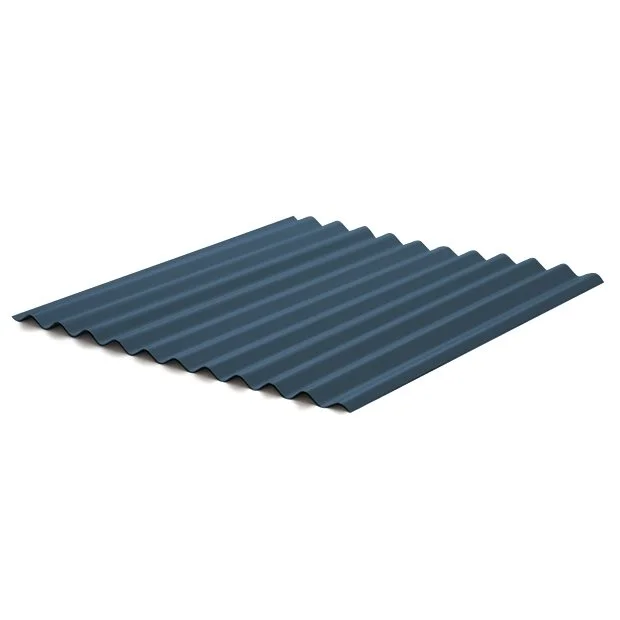Panel Details
PANEL FEATURES
PANEL SPECIFICATIONS
Rib To Rib Distance: 3"
Rib Height: 5/8’’
Panel Length: 1' to 51'
Net Coverage: 30" (2.5FT)
Slope: 1:12 Minimum Roof Slope
Material Type: Standard Galvalume (Zincalume) or Galvanized available for special orders
Available Gauges: 26 Standard and 24 available for special orders
Fasteners: Exposed Fasteners
Finish: Standard Galvulame Bare or SMP available for special orders
Trim/Flashing: Standard Metroll universal trim/flashing & custom available for special orders in bare and color
Installation Method
Corodek panels are made of curvy shaped centre enabling the strength and rigidity of the sheet metal. Wide applications in commercial and agricultural industries. CORODEK® is a structural roof and wall panel that can be installed over a solid substrate or open framing.
General Procedure
1. Refer to trim connection details to determine order of trim and panel placement.
2. Align the edge of the first sheet along the edge of the roof. The panel should hang over a maximum of 2” at the eave and should not extend past the center of the ridge space.
3. After the first panel is properly placed, use the recommended screws to secure the panel.
4. Lay down the next two panels and then check the alignment at the eave and ridge to ensure the panels are square..
Explore Our Extensive Range of Colors
Find Your Perfect Panel Shade!
Disclaimer
Cold Rolled Corodek (Buckling)
Please note: Due to the natural characteristics of cold-rolled steel and the roll-forming process, Cold Rolled Corodek panels may exhibit minor rippling or buckling along the surface. This is a normal cosmetic occurrence and does not affect the panel’s performance, durability, or structural integrity. It is not considered a defect and is not grounds for rejection or replacement.




















